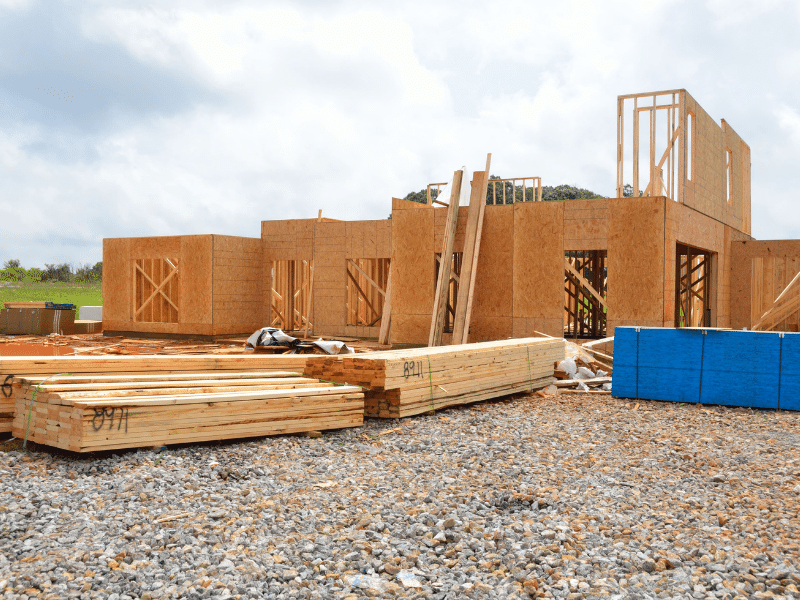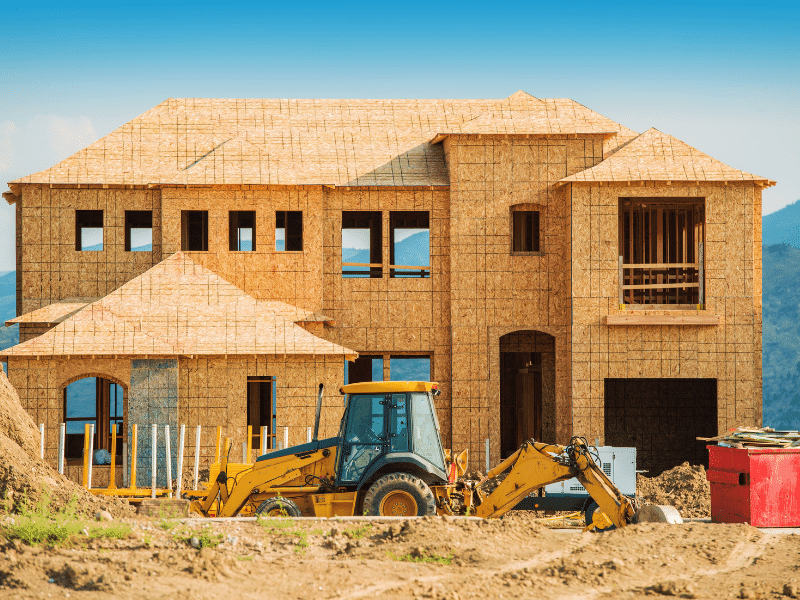
Whenever a decision as big as this is reached, congratulations are usually in order. Building a house, particularly your first house is a life-changing event that can set the tone for all of life's big moments from there on in.
Starting a family, growing your business, and settling down in life all have direct roots in the house you spend your life in. At Wells Custom Framers, we get this. We know how important a decision like this is, which is why whenever we get a house construction project in Western Massachusetts, we go out of our way to be as transparent and helpful as possible so that the homeowner never feels overwhelmed or uninformed about the entire process.
In this article, we will outline the various steps of house construction, such as selecting a site and securing permits, designing your home and finalizing plans with your builder, working through the construction process itself, and finally completing all inspections to ensure that your new home is safe for you and your family. Whether you are building a house from scratch or renovating an existing home, these steps will be critical in ensuring that your project is completed on time, on budget, and to your specifications.

Preliminary Steps in the Home Building Process
Selecting a Site and Securing Permits
The first step in any house construction project is selecting a site for your home. This may seem like a daunting task, but with the help of your builder, you should be able to find the right plot in no time. In addition to selecting a plot of land, you will also need to secure all necessary building permits before work on your home can begin.
Designing Your Home and Finalizing Plans with Your Builder
Once plans have been drawn up by your architect or designer and permits have been secured, it is time to begin the design process. This typically involves working with your builder and/or architect to finalize all details of your home, from floor plans and elevations to finishes such as paint colors and materials, and fixtures like light fixtures and faucets.
The Home Building Process - Phase 1
Site Levelling and Excavation
After the design process is complete and all permits are in hand, work on your home can finally begin. The first step is usually site leveling and excavation, which involves clearing the land where your home will be built and preparing it for construction.
Temporary Forms Get Installed
Once your site is prepared for building, temporary forms are installed so that concrete footing can be poured. These forms will hold up the foundation walls of your house until they can support themselves.
Footings and Foundations
Once the land is prepared, work on the footings and foundations of your home can begin. This involves pouring the concrete footings that will hold up your house, as well as building the foundation itself using bricks or blocks. It's important to note that once the concrete has been poured, it will need to cure thoroughly before any further work can commence. During this time, no work will be done on the project.
Waterproofing and Plumbing
Once the footings and foundations of your home have been completed, work will begin on waterproofing the structure. This involves creating a barrier between the foundation and the surrounding earth to prevent water from seeping into and damaging your house. After this step has been completed, plumbing work can begin, including installing all sewer lines, gas pipes, water pipes, and electrical wiring that will be used in the ground floor and the basement.
Note:
This juncture in the house construction process is usually where a city inspector gets involved to make sure everything is up to code and installed correctly and safely. Should any discrepancies be found, the inspector will instruct your construction contractor to make the necessary modifications, although when working with house construction companies such as ours, delays such as these are few and far between.

The Home Building Process - Phase 2
Wood Framing
With the foundation of the house firmly in place, the next step is to complete the shell or skeleton of the house which involves the floors, walls, and roof system. This is typically done by installing the residential wood framing that will serve as the primary structure of the house.
Exterior Sheathing
Exterior walls and the roof are covered in plywood or OSB sheathing, and the windows and doors are installed. The structure is then enveloped with a protective covering known as a house wrap, which prevents water from getting in while allowing moisture to escape. This reduces the chances of mold and wood rot developing and spreading.
The House Building Process - Phase 3
Plumbing & Electrical, Heating, Cooling, and Ventilation
The outside of the shell is finished, and then siding and roofing may be put on. Simultaneously, the electrical and plumbing experts begin running wires and pipes through the interior walls, ceilings, and floors. The main sewage lines and drains, as well as each fixture's water supply lines, are put in place. Bathtubs and shower or tub units are put in place since there’s more room to maneuver large, heavy objects Ductwork for the heating, ventilation, and air conditioning (HVAC) system is also installed. The HVAC system is then connected to an electrical power source. The roofing is completed, and the home is said to be "dried in." After that, sockets for electrical outlets, lights, and switches are installed, including installations of phone wiring, cable TV wires, and music system wiring.
Note:
As before, before the house construction process can proceed further, inspections by city officials will be conducted to ensure the plumbing, electrical, mechanical, and framing work done by the house construction contractor are up to code and done correctly. Post their approval, the process will continue.
The House Building Process - Phase 4
Insulation Installation
Insulation is a vital part of improving a home's energy efficiency while also making it more comfortable and consistent. This generally occurs after the house is "dried in." The insulation process typically involves installing foam boards around openings such as windows and doors, sealing up any gaps or cracks, and adding insulation into attic spaces, crawlspaces, and exterior walls with wall cavities.
Fiberglass, cellulose, and foam are the three most popular types of insulation used in new construction, although, depending on where the house is being constructed, other insulation materials can also be considered such as rock wool, concrete blocks, foam board, ICFs, spray foam, and structural insulated panels.
The House Building Process - Phase 5
Drywall and Interior Finishing
Once the insulation installation is complete, a layer of wallboard or drywall is typically installed on all interior walls and ceilings. This helps prevent moisture from getting into otherwise exposed areas with the added benefit of providing additional privacy and noise reduction in your home. After this is done, any necessary steps such as setting up electrical fixtures for lighting, switches, and outlets can be completed. The interior house construction process is then complete with the installation of final touches such as flooring, trim work, cabinetry, and interior doors.
Exterior Finishing
After the interior is complete, work can begin on the outside of the house. This usually starts with the installation of gutters and downspouts, which help direct rainwater away from your home's foundation. Once that is finished, the landscaping process can begin, which may involve planting grass, trees, and shrubs, as well as laying down sod or mulch.
Final Inspections and Punch Lists
Once the landscaping is complete, a final inspection of the house construction will be conducted by the city officials to ensure that all work has been completed up to code. If there are any outstanding items, a punch list will be generated so that the contractor can address these items before the house is considered fully finished.
Conclusion
Although there are many steps involved in a typical house construction process, with careful planning and attention to detail, you can ensure that your home is built safely and efficiently. Whether you are working with a house construction company or doing it yourself, following best practices
