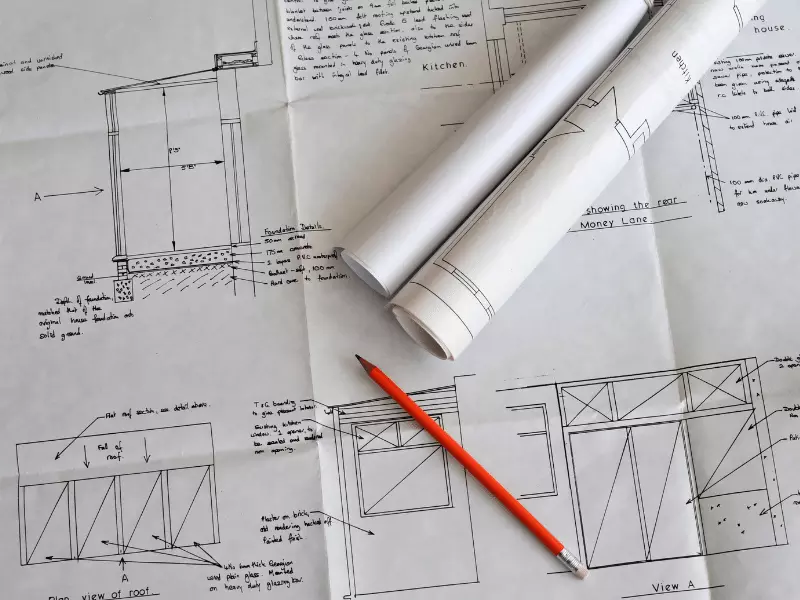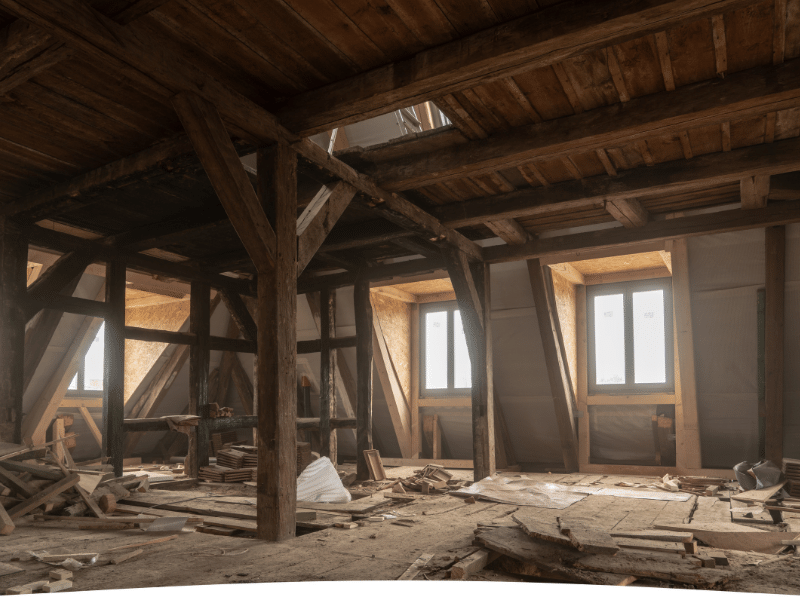
No one really plans for a house extension from the first day they build their dream home. It just naturally evolves as families grow, work, and interests outside of work start to demand more space and attention.
As one of the leading home builders in Western Massachusetts, we routinely get called out for home extension projects that range from simple garage extensions, all the way to multi-room extensions that require considerable renovation work. Whatever the project though, home extensions are a great way to get more space to spend time with loved ones or even increase the resale value of the property.
As a project that comes with its own set of peculiar challenges and costs, we felt it's important to get a complete picture of the home extension process before actually taking the plunge. That's why we've pooled our collective experience of over two decades worth of home building and home extensions and compiled this guide to go over the main steps. Everything you need to know about extending your property, from designing your house to permitted development rights and building rules, is right here.
Let's dive right in.
Planning
As with any building project, the first step is always going to be the planning stage. This is where you'll need to start thinking about things like what kind of extension you want, how much space you need, what impact the extension will have on your current home, and how much it's going to cost.
You'll also need to start considering the necessary permits and permissions required for your particular project. Depending on the size and scope of your extension, you might need to get planning permission from your local authority before proceeding. A quick tip here would be to work with a reputed home building company that has the experience and the know-how to navigate the litany of regulations. In general, though, you'd need planning permission if your house extension project involves any of the following:
-
If half the land area surrounding your home is going to get covered by the extension
-
If the extension is towards the road or street
-
If the overall height of your house is going to increase from the extension
-
If the extension is more than six meters from the back of a semi-detached house or eight meters from the back of a detached house
-
If your extension is a single floor, but taller than four meters
-
If your extension is on one side of the house but is more than half the size of your original house
-
If you're using new materials that are different from the ones your house is made of
-
If you plan on adding a balcony or a raised veranda
There are some other considerations to keep in mind as well (whew), which given how strict local governments and departments can be, are worth keeping in mind as well.
Privacy
If you live in a semi-detached or detached house, make sure that your extension doesn't violate any privacy rights of your neighbors. In other words, don't build an extension that will look directly into their bedrooms or bathrooms.
Lighting
Be mindful of how your extension will affect the lighting in neighboring properties. You don't want to block out all the sunlight coming into their homes. You do not want to block out all the sunlight coming into their homes.
Boundaries
Make sure that your extension doesn't encroach on your neighbor's land or property in any way. This one is pretty self-explanatory, but it's still worth mentioning.
Party Wall Act
If your extension involves any work that will affect a shared wall or boundary between properties, you'll need to notify your neighbors and follow the Party Wall Act.
Construction Access
You'll need to provide your builders with enough space to work, and store materials, which means you might have to temporarily move your cars out of the driveway or garage, or more importantly, speak to your neighbors or HOA so that no issues crop up once the construction has started. Given that things like having construction materials brought in by crane can be prohibitively expensive, these issues should be discussed with your home builder right from day 1.
Designing
Easily the most fun part of the entire project, this phase allows you to see your vision transform into something that can be seen and understood. Working with an architect or design firm is hugely advisable at this point, particularly a locally-based one since it's always better to have someone who can walk the property with you and get a sense of your overall idea.
During the design phase, you'll need to consider several things:
Orientation
The positioning of your extension in relation to the sun will have a big impact on how light and bright it feels inside.
Windows and Glazing
Big windows might look great from an aesthetic perspective but they can also end up being a huge energy drain. Similarly, while single glazed windows might be cheaper, they won't do much to keep the heat in during winter.
Insulation
Along similar lines, you'll need to think about how well insulated your extension will be. This is particularly important if your extension is going to be used as a bedroom or living room since you don't want it to be too cold in winter or too hot in summer.
Building Regulations
These are the legal requirements that your extension must meet to get planning permission. Among other things, they cover aspects like energy efficiency, fire safety, and disabled access.
Planning Permission
Unless your extension falls under the permitted development rights, you'll need to apply for planning permission from your local authority. The planning department will take into account several factors when deciding whether or not to approve your application, including the design of your extension, its impact on the surrounding area, and whether it adheres to the building regulations.
If you're planning on making any changes to the exterior of your property, such as adding or removing windows, doors, or even changing the roof, you'll need to get listed building consent from your local authority.
Building Control
Once you've got planning permission, you'll need to notify your local building control department and submit a set of detailed drawings. A building control officer will then carry out regular inspections during the construction process to make sure that your extension is being built according to the approved plans.
Selecting a Home Building Company
One of the most important decisions you'll make during the planning process is choosing the right home building company. Given that your extension is likely to be a significant investment, you'll want to make sure that you find a reputable and experienced builder who can turn your vision into reality.
When looking for a builder, it's always best to get recommendations from people you know and trust. Once you've got a few names, you should check out their websites and social media pages to get a sense of their work. And finally, don't forget to ask for quotes from multiple companies so that you can compare prices.
When you've found a few companies that you like, the next step is to arrange meetings with them to discuss your project in detail. This is your opportunity to get a feel for their work ethos and approach to customer service. It's also a good time to ask for examples of similar projects that they've completed.
If everything goes well, you should be ready to start construction on your extension soon. Just remember to enjoy the process and take your time to make sure that everything is done to your satisfaction.
Construction

The final stage of the process is, of course, the construction itself. Once you've selected a builder and agreed on a price, they'll get started on the work. Depending on the size and complexity of your extension, it could take anywhere from a few weeks to several months to complete.
During the construction phase, it's important to be as involved as you want to be. Some people like to pop by the site regularly to check on the progress, while others prefer to leave it to the professionals and only come back when the work is finished.
Either way, it's important to stay in communication with your builder and make sure that you're happy with the work that's being done.
Once the construction is finished, all that's left to do is sit back and enjoy your new extension!
