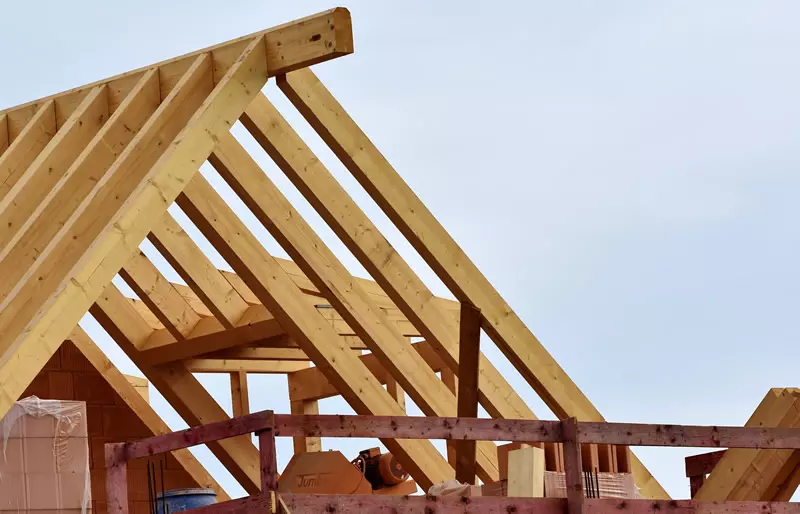
If you want an eco-friendly way of constructing your building, wood framing is the way to go! From being sustainable to offsetting greenhouse gases, this affordable way of framing your building can take you a long way.
This type of construction is also favoured by framing contractors because they are durable and easy to handle. This article will take you through the basics of wood framing that will help you in your construction process.
Choosing your Wood
Since wood is the primary material used, it is important to understand its unique and complex characteristics. Though the type of wood you use in the frame depends on its availability and economy, its grade, strength, and workability must be taken into account. Lumber is also graded according to its growth characteristics and defects. There are other factors like moisture that affects the durability of the lumber. Therefore, it is important to protect the wood by avoiding contact with the ground, using protecting coating, and using weather barriers. If the wood is not dried and stored properly, it leads to shrinkage: change in volume and structural properties. It must also be treated to protect it from termites, decay, and weather conditions.
Laying the Foundation for Wood Frames
Laying the foundation is the first step in wood framing. Foundations can be made with concrete or with wood that is treated. Before placing footings, the ground needs to be prepared based on the soil and wood frame loads. Roots of trees have to be removed, and the loose backfill must be tamped. This will prevent future settlement. The footings must be laid deep enough to avoid frost during winter.
Components of Wood Framing
Wood framing is a construction method where pieces of wood are fitted together to obtain the desired structure. The structure of a frame includes roofs, walls, and floors. Each frame has components like studs, vertical members that are within the walls; joists, the wooden beams that support the floor; sloping beams on the roof called rafters. The structure is then sheathed where sheets that are used to connect the studs, and the exterior walls are clad with siding.
Methods of Wood Framing Construction
The two broad categories of a building framing are:
-
Heavy-frame construction
-
Light-frame construction
As the name suggests, a few and heavy vertical supports are used in heavy framing. Smaller and plentiful supports are used in the light-framing method. Let’s take a look at a few methods of wood framing.
Platform Frame
This light-frame construction method is the most used in wood-framed buildings. In this method, a ground floor platform is created. Walls are assembled flat and are tilted vertically. Second storeys can be built the same way, and a roof is built on top. As wood frames are short and light in weight, they do not need heavy machinery to set up. Therefore, this method of wood framing is easier to handle and highly favored. There is another type of platform framing, called the advanced framing, that uses fewer studs. With efficient implementation, this method can cut on material and labor costs.
Balloon Frame
This method is less popular than the platform frame method. In this form of wood framing, a single stud spans from foundation sill to the roof plates. For a two-storey building, a single stud—supported by ribbon strips—is used for both the storeys. Therefore, the studs are heavy and become difficult to handle. In case of fire, the fire spreads easily from the lower to the upper storey through the gaps between two studs. For all these reasons, the platform frame method replaced balloon frame.
Plank and Beam Frame Construction
This method of commercial wood framing has long been used in heavy timber buildings. It differs from conventional framing because it does not use joists and rafters. In this method, only fewer and larger pieces are used. Let’s look at the structure from the bottom. Planks make the subflooring. Studs are used to support walls. At the end of the studs, beams are placed for the roof. Planks are placed on top of the beams. The load of the beams are supported by the posts, and posts are supported on the foundation.
Truss-Framed construction
Truss-framed construction method uses roof truss and floor truss. They are joined by wall studs. This type of framework is known for its rigidity.
Though these are the more commonly used methods of wood framing, there are more methods that will fit the type of structure you are looking for. Certain construction methods might not suit areas that endure extreme weather conditions. The right wood framing contractor can build the perfect structure according to your needs. The basics of wood framing covered in this article will help you be prepared, and it will be easier to understand the process and explain your needs to the contractor.
