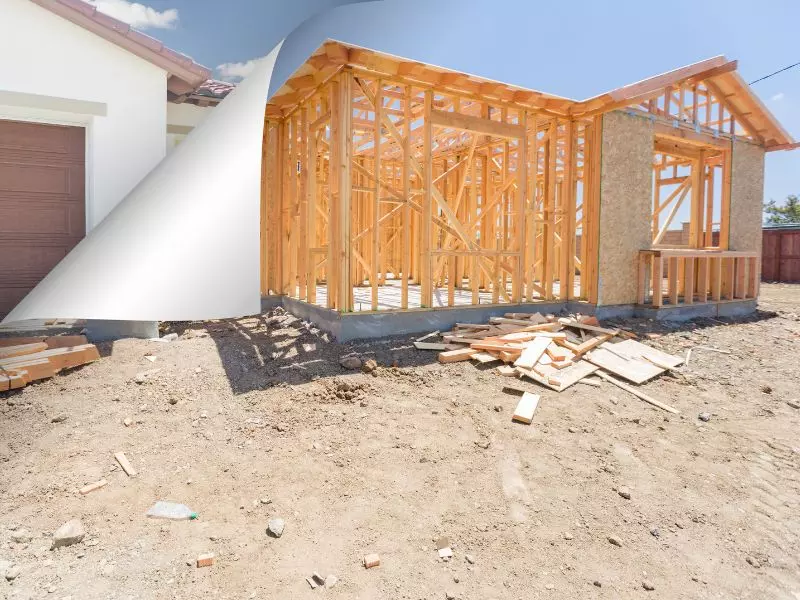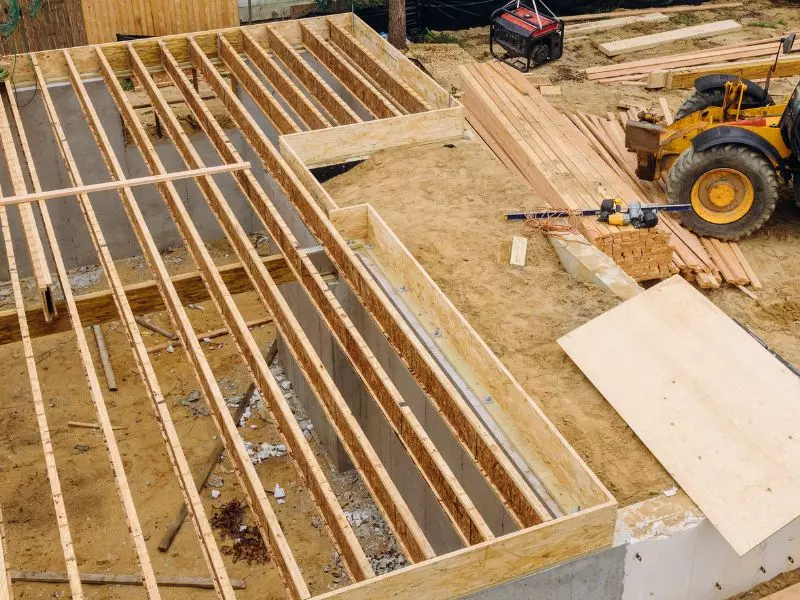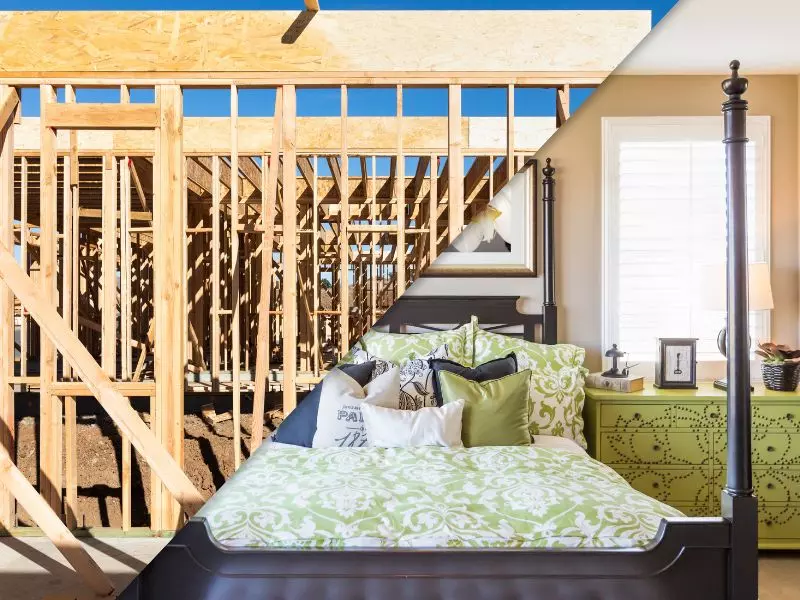
Embarking on a construction project can be an exhilarating journey, filled with decisions that shape the character and structure of your future home or building.
Construction framing is a fundamental aspect that significantly influences any structure's integrity, design, and durability. This guide serves as a pathway to understanding the essentials of this critical phase, ensuring you are well-informed and confident as you oversee the transformation of your space from mere designs into physical structures.
Definition of Construction Framing
At its core, construction framing is akin to the skeleton of a building. It refers to the fitting of pieces to give a structure support and shape, forming a stable, rigid framework upon which the rest of the building will be built. This involves erecting a network of wood or metal beams, outlining the shape of the walls, floors, and roof. Just as a human skeleton is fundamental to our form and movement, framing is critical to defining the structure's contours and ensuring stability.
Importance of Framing in Construction Projects
The significance of proper framing cannot be overstated. It is the cornerstone that supports not only the physical weight of the building but also the functional design and aesthetics. A well-framed structure provides the necessary support for interior and exterior materials, influences the ease and flexibility of installations, and plays a pivotal role in the building's insulation and energy efficiency. Moreover, the quality of framing impacts the safety and longevity of the construction, making it paramount to adhere to best practices and regulations.
Overview of What the Guide Will Cover
This comprehensive guide is designed to unravel the complexities of construction framing for beginners, offering insights into various framing methods, materials, and the step-by-step processes involved. We will delve into the types of framing systems, discussing their pros and cons, and explore the challenges one might face during this phase. Additionally, we will touch on the future trends in construction framing, including technological advancements and sustainable practices. Whether you are directly involved in the building process or keen on understanding the intricacies behind erecting a structure, this guide aims to equip you with the knowledge you need to navigate this foundational stage of construction confidently.
By the end of this guide, you will have a clearer perspective on the critical decisions impacting framing and how these choices will influence the broader aspects of your construction project. So, let's embark on this enlightening journey, laying the groundwork for a construction process that you can oversee with assurance and informed expectations.
A. The Basics of Construction Framing
As we delve into the world of construction framing, it's essential to understand its roots, the fundamental components that comprise a frame, and the materials that have stood the test of time (as well as some newer innovations). This knowledge forms the bedrock of comprehension for anyone navigating a construction project, ensuring an appreciation for the craftsmanship, science, and artistry of erecting a sturdy structure.
(1) History of Construction Framing
Traditional Methods and Materials
The story of construction framing is as old as human settlements, with early techniques reflecting the resources available at the time. Traditional framing in different cultures relied heavily on natural materials, primarily wood, known for its abundance, ease of use, and durability. Timber framing was prevalent, characterized by creating structures using heavy squared-off and carefully fitted and joined timbers. These methods, while simple, required a profound understanding of material properties and load-bearing principles, forming structures that many centuries have not managed to bring down.
Evolution Over the Years
With new technologies and materials, construction framing has evolved significantly. The introduction of lighter yet strong materials like steel revolutionized framing methods, allowing for taller structures and more intricate architectural designs. Innovations in joinery, the use of standardized dimensions, and the development of prefabricated components have streamlined the construction process, making it faster and more efficient. This evolution reflects humanity's ingenuity, adapting to changing needs, environmental concerns, and aesthetic aspirations.
(2) Main Elements of a Frame
Sills, Beams, and Joists
These fundamental elements form the skeleton upon which the rest of the structure is built. Sills are laid horizontally on the foundation, acting as the frame's backbone. Running parallel to the sills, Beams carry the structure's weight, transferring loads to the foundation. Joists, in turn, are laid across beams, providing support for floors and ceilings. The precision in assembling these elements determines the floors' and ceilings' stability and levelness.
Studs, Plates, and Rafters
Moving upwards, studs are vertical frames used in the walls, providing structural standing and support for wall finishes. Plates connect the studs, sitting atop and below them, adding rigidity. Rafters forming the roof are sloped beams that provide the basis for the roof cover. When assembled with craftsmanship, these elements create the vertical and overhead aspects of the structure, defining its shape and providing support for both aesthetic and functional components.
(3) Types of Materials Used
Wood
Wood is popular due to its versatility, insulating properties, and aesthetic appeal. Different types of wood, including softwoods like pine and hardwoods like oak, are used based on structural needs and environmental conditions. Its ease of use and renewable nature make it a staple in residential construction.
Steel
Steel framing has gained prominence, especially in commercial buildings, due to its strength, durability, and resistance to fire and pests. Its ability to withstand heavy loads and high pressures makes it ideal for high-rises and large-span structures. Though less insulating, its resilience and longevity are unmatched.
Others (e.g., Concrete, Composite)
Concrete, particularly reinforced varieties, offers robustness and excellent load-bearing capabilities, often used in foundations and where additional strength is required. Composites, combining different materials to exploit various strengths, are emerging as alternatives, offering resistance to environmental factors, lighter weight, and unique design possibilities.
B. Types of Construction Framing Systems
In the realm of construction, several framing systems are employed, each with its unique approach and benefits depending on the application. Understanding these methods is crucial in making informed decisions about what suits your project best. Let's explore these systems in detail.
Platform Framing
Platform framing, or stick framing, is the most common method used in modern residential construction. The process involves constructing one floor at a time, with a platform of joists as the foundation for the above floor. The studs, typically wood, extend only between the platform, making the process like building one level at a time.
-
Pros
-
Enhanced stability due to the horizontal structure of each floor, adding rigidity to the building.
-
Safer and more accessible for crews since each level acts as a working platform for constructing the next stage.
-
Efficient material usage, such as standard-sized lumber, can reduce waste.
-
-
Cons:
-
Multiple horizontal elements may lead to more use of material, potentially increasing costs.
-
Requires careful construction of each floor to ensure structural integrity and levelness.
-
The process can be slower compared to other methods due to the sequential nature of construction.
-
Balloon Framing
Balloon framing, a method predating platform framing, involves running the studs vertically from the foundation sill to the top plate of the highest level, creating a tall, continuous wall. The floors are then suspended on the frame, resembling a 'balloon' structure.
-
Pros:
-
Allows for faster construction with fewer pieces to handle, as the continuous studs eliminate the need for building individual floor frames.
-
Provides a more robust, uniform wall structure, enhancing the building's resistance to wind and vertical loads.
-
Facilitates easy wall height adjustments, as the continuous nature of the studs accommodates different ceiling heights.
-
-
Cons:
-
Higher fire risk due to the vertical channels within the walls, which can act as chimneys, allowing fire to spread rapidly.
-
Requires long, continuous lumber, which can be more expensive and more complex to transport.
-
More challenging to construct due to the height of the walls, often necessitating additional safety measures and equipment.
-
Post-and-Beam Framing
Post-and-beam framing, a traditional form of construction, utilizes large vertical posts and horizontal beams to create the structure. The method allows for open, spacious designs, as the frame supports the load, reducing the need for interior supporting walls.
-
Pros:
-
Offers aesthetic appeal by showcasing the natural beauty of the wood beams, often used in rustic or modern architectural designs.
-
Facilitates creative, open floor plans since load-bearing walls are not required for support.
-
Allows quick structure erection, as the large components are prefabricated and require minimal on-site assembly.
-
-
Cons:
-
Can be more expensive due to the need for larger, often custom-cut materials.
-
Requires skilled craftsmanship to ensure joints and connections are structurally sound.
-
Potential for movement over time, necessitating careful planning and construction to maintain structural integrity.
-
Comparison of Different Framing Systems
While each framing method has merits, the choice often depends on the project's needs. Platform framing remains the go-to for most residential projects due to its stability and material efficiency. Balloon framing, though less common today, offers speed and structural uniformity for taller structures. With its aesthetic and open-plan advantages, post-and-beam framing is favored for custom designs and architectural significance.
The decision comes down to factors such as the building's purpose, design preferences, budget, and local regulations. Understanding the nuances of these systems allows for an informed choice, ensuring a balance between practicality, safety, and aesthetic appeal in your construction project.
C. The Framing Process
The journey from an empty lot to a fully framed structure ready for finishing touches is intricate and fascinating. It's a testament to human ingenuity and meticulous planning that transforms raw materials into spaces capable of hosting our lives' daily dramas. Here, we delve into the critical phases of the framing process, emphasizing the blend of art, science, and safety inherent in this construction stage.
Planning and Design
Importance of Blueprints
Before any physical work begins, blueprints are the first step in bringing a vision to life. These detailed drawings, created by architects and engineers, serve as the roadmap for the entire construction project. They specify the building's design aspects, from dimensions and layout to the placement of electrical outlets and plumbing fixtures. For the framing process, blueprints are invaluable, providing precise instructions on where each beam, joist, and stud should go, ensuring structural integrity, and adherence to design aesthetics and local building codes.
Considering Load-Bearing Requirements
Equally crucial is the calculation of load-bearing requirements. This aspect determines how much weight the structure must support, influencing the materials used and their placement within the frame. Factors considered include:
-
The building's size.
-
The number of floors.
-
The materials of the walls and roof.
-
Even the local climate (snowfall can significantly increase a roof's load).
Misjudging these requirements can result in structural weaknesses, leading to issues like sagging beams, cracked walls, or, in extreme cases, building collapse.

Steps in the Framing Process
Laying the Foundation
With plans and designs, the construction team begins by preparing the site and laying the foundation. This step involves leveling the ground, setting up footings (concrete slabs to support the structure's weight), and establishing the foundation walls or slab. This base must be level, stable, and strong, supporting everything that comes after.
Erecting the Frame
Next comes the exciting part: erecting the frame. For platform framing, this means constructing the floor joists and sub-flooring, the wall frames, and the roof. Each section is built on the ground and then raised into place, with careful attention to ensure everything is level, square, and secured to the foundation. The building begins to take shape in this stage, visibly transforming daily.
Installing Floors, Walls, and Roofs
With the skeleton of the building up, the next phase involves installing the floors, walls, and roof. This process includes laying down the flooring materials, constructing the interior and exterior walls, and setting up the roof structure. Each element provides further stability to the frame, drawing the building closer to becoming a closed structure, protected from the elements.
Safety Considerations
Equipment
Safety is paramount throughout construction, and proper equipment is a non-negotiable aspect. Workers need hard hats, safety boots, harnesses for working at heights, and gloves for handling materials. Tools and machines must be regularly inspected to ensure they are in good working condition, and safety barriers and signs should be in place around the construction site.
Protocols
Adhering to safety protocols is equally crucial. This adherence includes following guidelines for safe lifting, ensuring structural elements are securely fastened to prevent collapse, and using ladders and scaffolding correctly. Regular safety briefings and training sessions should be conducted to keep safety front and center in everyone's minds.
From the initial design to the final installation, the framing process is a complex ballet of precise movements, each with its rhythm and sequence. Understanding this dance is not just about appreciating the technicalities; it's about recognizing the skill, dedication, and artistry that turn lines on paper into the walls around us.
D. Challenges and Solutions in Construction Framing
Every construction project, regardless of its scale, encounters challenges. While sometimes unforeseen, these hurdles can be mitigated or even prevented with the proper knowledge and approach. Understanding potential pitfalls and their solutions is crucial for a smooth building process in construction framing. Let's delve into some of these challenges and explore practical solutions.
Common Challenges
Material Issues
The quality and consistency of materials play a pivotal role in the framing process. Issues such as warped wood, inconsistent steel quality, or even shortages can disrupt the construction timeline and compromise the structure's integrity.
Weather Conditions
Mother Nature is unpredictable. Rain, snow, extreme heat, or cold can hinder construction activities. Wet conditions can be particularly problematic for wood framing, leading to potential mold issues or weakening the material.
Design Inconsistencies
Sometimes, what looks good on paper doesn't translate well in reality. Design inconsistencies can arise from oversights in the blueprint phase or miscommunications between the design and construction teams. These discrepancies can lead to structural issues or aesthetic imperfections.
Practical Solutions
Advanced Planning
The adage "fail to plan, plan to fail" holds true in construction. By thoroughly reviewing blueprints, materials lists, and construction schedules ahead of time, many challenges can be anticipated and avoided. This planning includes securing materials well in advance, allowing for potential supply chain disruptions.
Quality Control
Implementing rigorous quality control measures ensures that materials meet the required standards and the construction meets the design specifications. Regular inspections at different stages of the framing process can identify and rectify issues before they escalate. Using standardized materials and storing them correctly, especially in fluctuating weather conditions, can mitigate potential problems.
Professional Consultation
When in doubt, seek expert advice. Engaging experienced professional construction framers, architects, structural engineers, and so on who can provide invaluable insights and solutions. Their expertise can help navigate challenges, ensuring the framing process adheres to best practices and meets safety and aesthetic standards.
While challenges in construction framing are inevitable, they are not insurmountable. A proactive approach, informed decisions, and a commitment to quality can transform these hurdles into learning experiences, paving the way for a successful construction project.

E. Future of Construction Framing
As we stand on the cusp of modern developments, the construction industry continues to evolve, pushing the boundaries of innovation and sustainability. The future of construction framing is not just about stronger materials or more efficient methods; it's about smarter, more conscious building that embraces technology and considers the environmental impact.
Technological Advancements
Digital Tools and Software
The digital revolution is making its mark on construction framing. From advanced software enabling precise 3D modeling and structural analysis to virtual reality (VR), allowing builders and clients to visualize the framing process in a virtual environment, technology is changing the game. These tools enhance accuracy in the planning phase and allow for adjustments before the physical construction begins, saving time, resources, and money.
Innovative Materials
Beyond digital advancements, material science is evolving to produce more imaginative, more adaptable building materials. Self-healing concrete, transparent aluminum, and carbon fiber reinforcements are just a few innovations on the horizon. These materials extend the lifespan of structures, reduce maintenance needs, and, in some cases, adapt to environmental conditions, representing the next frontier in construction framing.
Sustainable Practices
Eco-Friendly Materials
The push for sustainability is steering the industry towards eco-friendly materials. Sustainable practices are becoming standard, from using responsibly sourced timber to incorporating recycled materials in the framing process. The focus is reducing the carbon footprint, minimizing environmental impact, and promoting a healthier, more sustainable relationship with our planet.
Energy Efficiency in Framing
Energy efficiency is another critical aspect of modern construction framing. Techniques like advanced insulation installation, thermal bridging, and passive solar frame design are employed to reduce heating and cooling energy consumption. This efficiency benefits the environment and translates into cost savings for property owners, leading to a more conscious approach to construction.
Conclusion
As we look towards the future, it's clear that construction framing, a practice as old as civilization itself, continues to evolve, embracing new technologies and sustainable practices. This evolution reflects our growing understanding of our impact on the world and our responsibility to create spaces that are not only safe, functional, and beautiful but also conscientious and sustainable. The structures we build are testaments to our advancements, proving human ingenuity and our continuous journey toward improvement and innovation. For anyone stepping into construction, this is a thrilling time of change and opportunity, promising a future where we build not just for ourselves but for a better, more responsible tomorrow.
