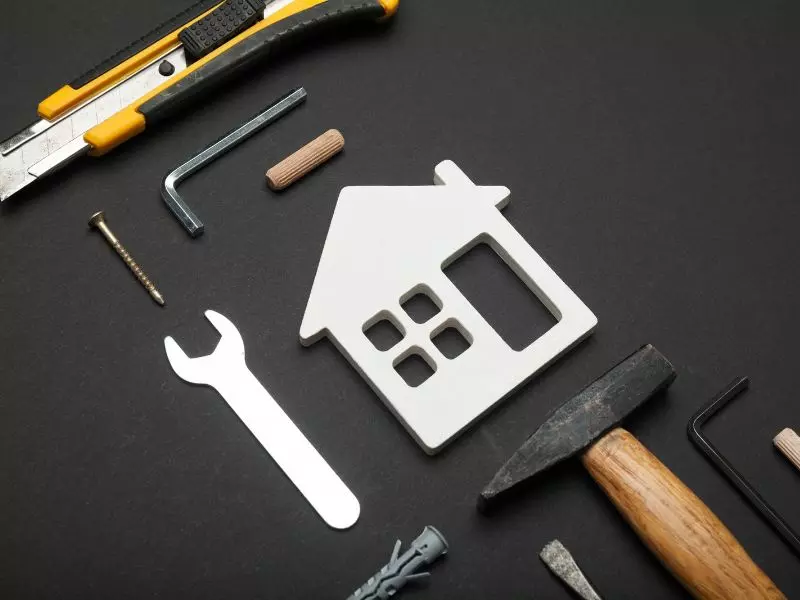
Home building in the United States has been relatively standard in the past 50 years once modern construction techniques and materials become widely available.
Residential homes in many states are typically constructed using a combination of wood framing, concrete, and various building materials that have been commonly adopted in the US to meet the demands of the housing market. These materials include wood, concrete, steel, and more. In this article, however, we're answering an interesting question, 'Can a home be built without...'
Can a Home Be Built Without...
Cement & Bricks
Building a home without cement is possible and has been done for centuries using alternative building materials and methods. Some common alternatives include:
- Adobe: Adobe is a mixture of mud, clay, and straw molded into bricks and dried in the sun. These bricks are then used to construct the walls of the home.
- Cob: Cob is a mixture of clay, sand, straw, and water that is molded into the walls of the home by hand. The walls are then allowed to dry and harden into a solid structure.
- Rammed earth: Rammed earth involves compacting soil into walls using a formwork. This creates a dense, durable wall that is robust and energy efficient.
- Straw bale: Straw bale construction involves stacking bales of straw to create the home's walls. The bales are then plastered over to create a solid surface.
- Wood: Homes can also be constructed using a wooden frame, with the walls filled with insulation and drywall.
These alternative building methods can be sustainable and environmentally friendly. They can result in durable, energy-efficient, and aesthetically pleasing homes.
Pillars
Building a home without pillars or load-bearing columns is possible using alternative building techniques such as:
- Balloon framing: Balloon framing involves creating a wooden frame that spans the entire height of the home and provides support to the floor and roof.
- Platform framing: Platform framing involves constructing each floor as a separate platform that rests on the previous floor, with the walls supporting the upper floors.
- Mass timber construction: Mass timber construction involves using large, solid pieces of wood, such as cross-laminated timber (CLT), to create the home's structure. This method allows for large open spaces without the need for load-bearing pillars.
- Steel framing: Steel framing involves using steel beams and columns to support the structure's weight.
- Concrete construction: Concrete construction involves using reinforced concrete beams and walls to support the structure.
These methods can create open, spacious, and flexible homes in terms of design without needing load-bearing pillars. It is important to note that these alternative building techniques may require specialized skills and equipment and may also be subject to different building codes and regulations.
A Foundation
A foundation is a critical component of a home as it supports the structure and helps anchor it to the ground. While it is possible to construct a home without a traditional foundation, there are alternative building methods that can be used to provide support and stability to the structure:
- Pier and beam foundation: A pier and beam foundation involves placing concrete or masonry piers below the ground level and supporting the structure on these piers.
- Slab-on-grade foundation: A slab-on-grade foundation involves pouring a concrete slab directly on the ground and using it as the home's floor. This foundation is commonly used in areas with a high water table or unstable soil.
- Stilt foundation: A stilt foundation involves placing the structure on stilts, poles, or pillars driven into the ground. This foundation is commonly used in flood-prone areas or areas with unstable soil.
- Floating foundation: A floating foundation involves placing the structure on a raft that floats on the ground and is anchored to prevent movement. This foundation is commonly used in areas with soft soil, high water tables, or to mitigate the effects of natural disasters.
These alternative foundation methods can provide stability and support to the structure. Still, it is essential to note that building codes and regulations may vary, and specialized skills and equipment may be required. Additionally, some alternative foundation methods may only be suitable for some climates or soil types, and a professional should evaluate the suitability of these methods before construction.
Support Beams
Building a home without beams can be challenging as beams are a critical component of the structure, supporting the roof and upper floors. However, there are alternative building techniques that can be used to provide support and stability to the structure:
- Post-and-beam construction: Post-and-beam construction involves using large wooden posts to support the structure, with smaller beams connecting the posts to form a frame.
- Steel framing: Steel framing involves using steel beams and columns to support the structure's weight.
- Concrete construction: Concrete construction involves using reinforced concrete beams and walls to support the structure.
- Mass timber construction: Mass timber construction involves using large, solid pieces of wood, such as cross-laminated timber (CLT), to create the home's structure. This method allows for large open spaces without the need for beams.
These alternative building techniques can create open, spacious, and flexible homes in terms of design without the need for traditional beams. However, it is important to note that these methods may require specialized skills and equipment and may also be subject to different building codes and regulations. Additionally, a professional home builder should evaluate the suitability of these methods before construction to ensure that they are appropriate for the specific location and climate.
